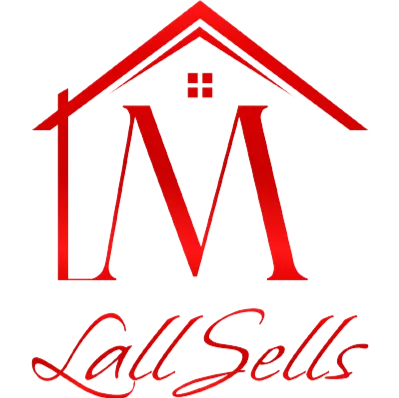DISCOVER
CALEDON
GET IN TOUCH
WITH US
WITH US
Keep up to date with the latest market trends and opportunities.


RE/MAX WEST REALTY INC
(416) 745-2300
96 Rexdale Blvd, Toronto, ON M9W 1N7
2023 © MANPREET SELLS | All Rights Reserved®. Created by Realty Name Solutions